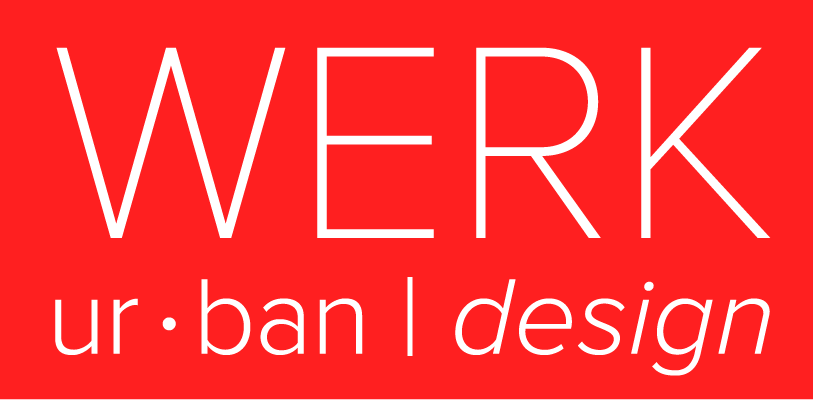ECO MESA
Mesa, Arizona
ECO Mesa is a purposefully sustainable infill development of 102 apartment homes that demonstrates what is possible with sustainability and walkability in mind. To accomplish this objective, WERK approached the design process from the pedestrian’s perspective, with sustainability components at the heart of the design. Our goal was to increase pedestrian comfort along the mixed-use corridor by promoting a full tree canopy and shade potential. We explored a variety of suspended pavement options to provide sufficient soil volume for mature shade tree canopies. Structural soil under the sidewalk connects tree rooting systems to adjacent landscape areas, providing increased soil volume to allow the trees to develop stronger rooting systems and create a comfortable and resilient streetscape. ECO Mesa sets a new standard for walkable and sustainable development in downtown Mesa.
